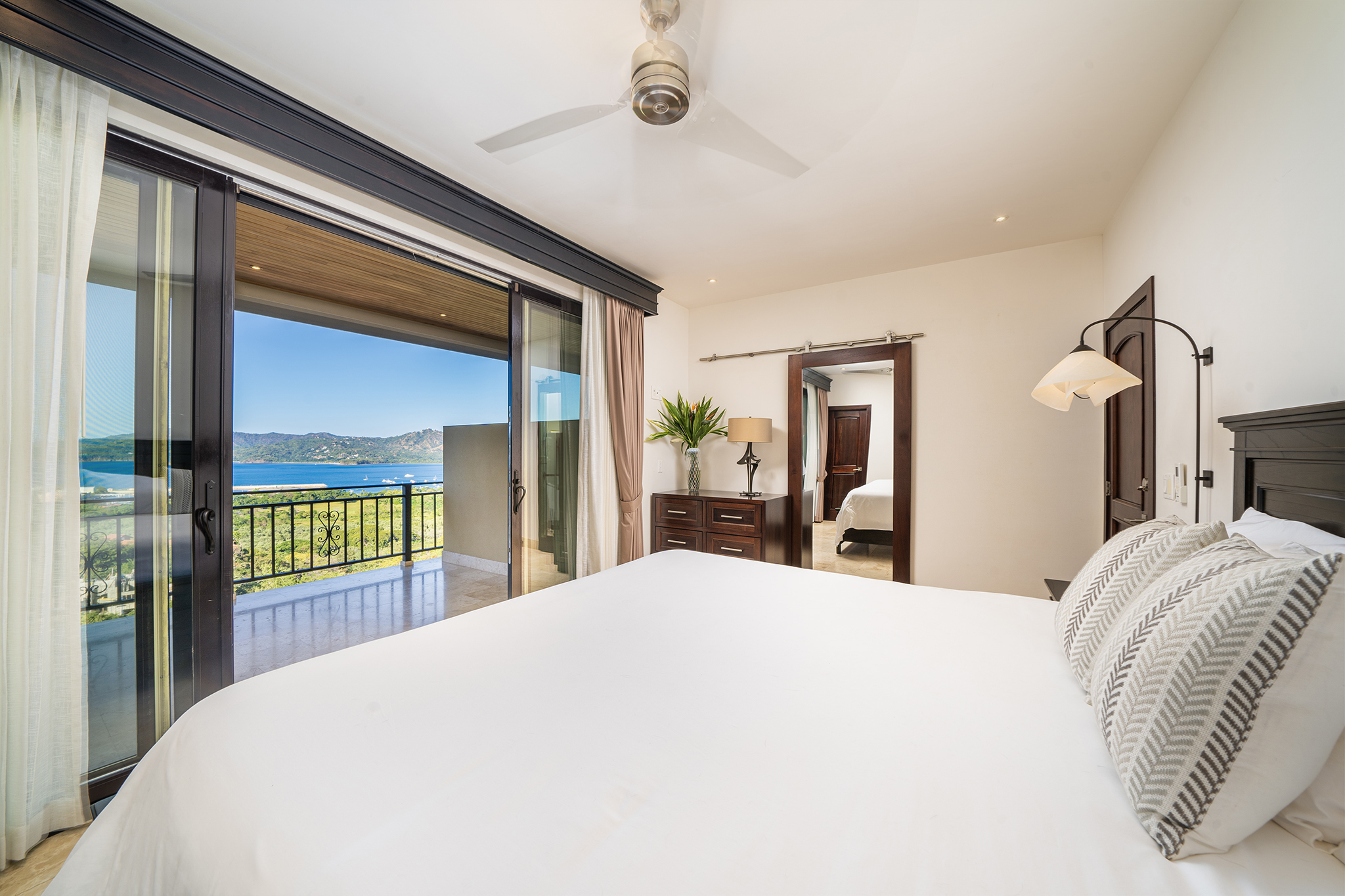Main Content
- Beds 5
- Baths 7
- sqft 1,604
- Status For Sale
- Property Type House
- Neighborhoods Playa Flamingo
About This Property
Welcome to Casa Todo Bien and Guest House, a masterpiece of luxury living nestled into the prestigious Southridge mountainside of Playa Flamingo. This opulent estate boasts an expansive main home with 4 bedrooms, and 4.5 baths. The property also includes a luxury guest house, featuring 1 bedroom and 1 bath, a full kitchen, a private plunge pool, and a floatation spa suite with an additional 1.5 baths. With a total construction spanning 7500 sq ft, this residence is a testament to elegance and sophistication. This home has some of the best views in the area and is so close to the beach, you will hear the crashing surf. Best of all, it’s just a short, ten-minute walk down to the beach! The views from the property include the beautiful white sands of Playa Flamingo, the brand new Flamingo Marina, the bay of Potrero all the way north to Las Catalinas, and even the mountain ranges of Nicaragua.
As you enter the main house, Venetian plaster walls, travertine floors, a sculptural curved stairway, and a custom-made Italian hand-blown glass chandelier set the tone for the grandeur that awaits. Hand-forged lighting fixtures, imported from Vermont, illuminate the space, creating a timeless ambiance throughout the home. Oversized sliders allow an expansive view of the zero-edge, saltwater lap pool with a Jacuzzi and LED lighting. An outdoor shower is conveniently located nearby the pool. The pool deck area also features custom cabinetry housing a five-burner Cal-Flame barbeque grill. A granite countertop and sink round out the outdoor kitchen.
The main house is spread over three levels. The first level includes an open living and kitchen area. The ceiling dramatically soars two stories over the cooking space, with a large, arched window that fills the living environment with natural light. The gourmet kitchen is equipped with GE’s Café line of stainless-steel appliances and includes a five-burner stove with two full ovens. The beverage center resides along a side wall of the kitchen, providing easy access to a wet bar with a mini-fridge and kegerator. A custom pantry, laundry room with dog wash, powder room, and two-story “loftice” (office with loft) are also included on the main level. Custom woodwork in the office includes a desk, cabinetry, window seat, and bookcases. The office loft is accessible by ladder – or a hidden entrance on the second floor. A dumbwaiter just off the kitchen provides a convenient way to deliver drinks, meals, or luggage to the second and third floors. Audio zones in the kitchen, pool terrace, office, and third-floor suite add the perfect touch that makes this home an amazing setting for entertaining.


























